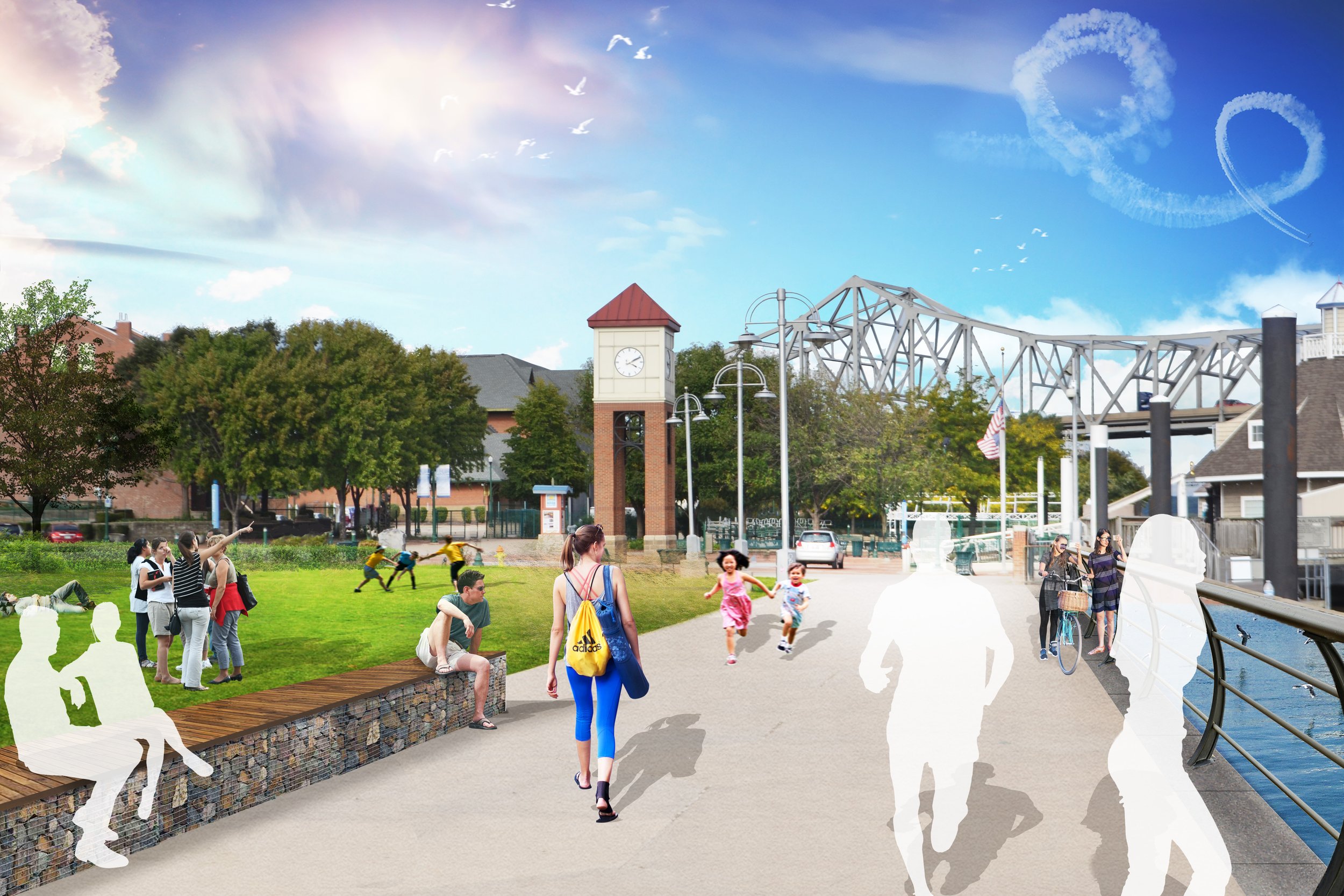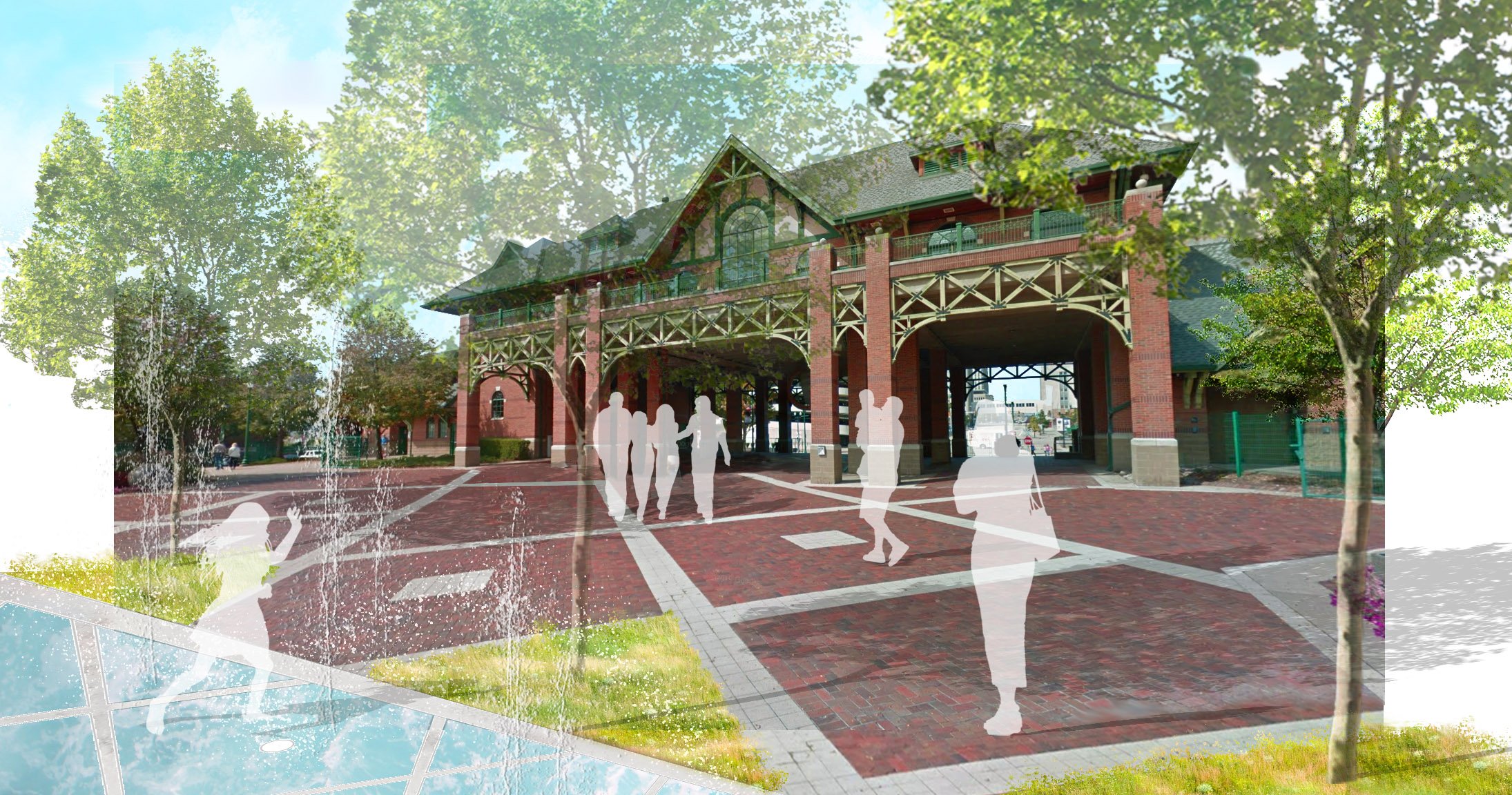
PEORIA RIVERFRONT MASTER PLAN
Recognizing the Riverfront’s potential as a catalyst for business development and growth as well as recreational function, the TERRA / Design Workshop team developed a master plan that establishes it as a focal point for community activity and economic revitalization for the historic downtown. By refining the vision sparked by previous planning efforts and groups, TERRA identified the potential of the riverfront and made recommendations toward a systematic implementation strategy. This effort was initiated by setting up a context-sensitive solutions process that involves key stakeholders, City officials, and public and private sector partners through a Community Advisory Group. In addition, TERRA worked with private property owners of adjacent parcels to ensure that the detailed concept plans were coordinated and encouraged the development potential of all properties affected.
TERRA has prepared a plan that is mindful of the relationship between downtown Peoria and the Illinois River, respecting existing investments, fostering connections between the public, nature, and area businesses, and advocating long-term benefits for the citizens of Peoria. The plan promotes tourist attractions and supports the development of the Riverfront as a regional destination of interest. Plan implementation includes phasing based on conversations with key partners and anticipated infrastructure improvements budget.
LOCATION: Peoria, Illinois
CLIENT: City of Peoria
PROJECT TEAM: Design Workshop
SERVICES: Landscape Architecture, Site Development, Surveying, Municipal Engineering








